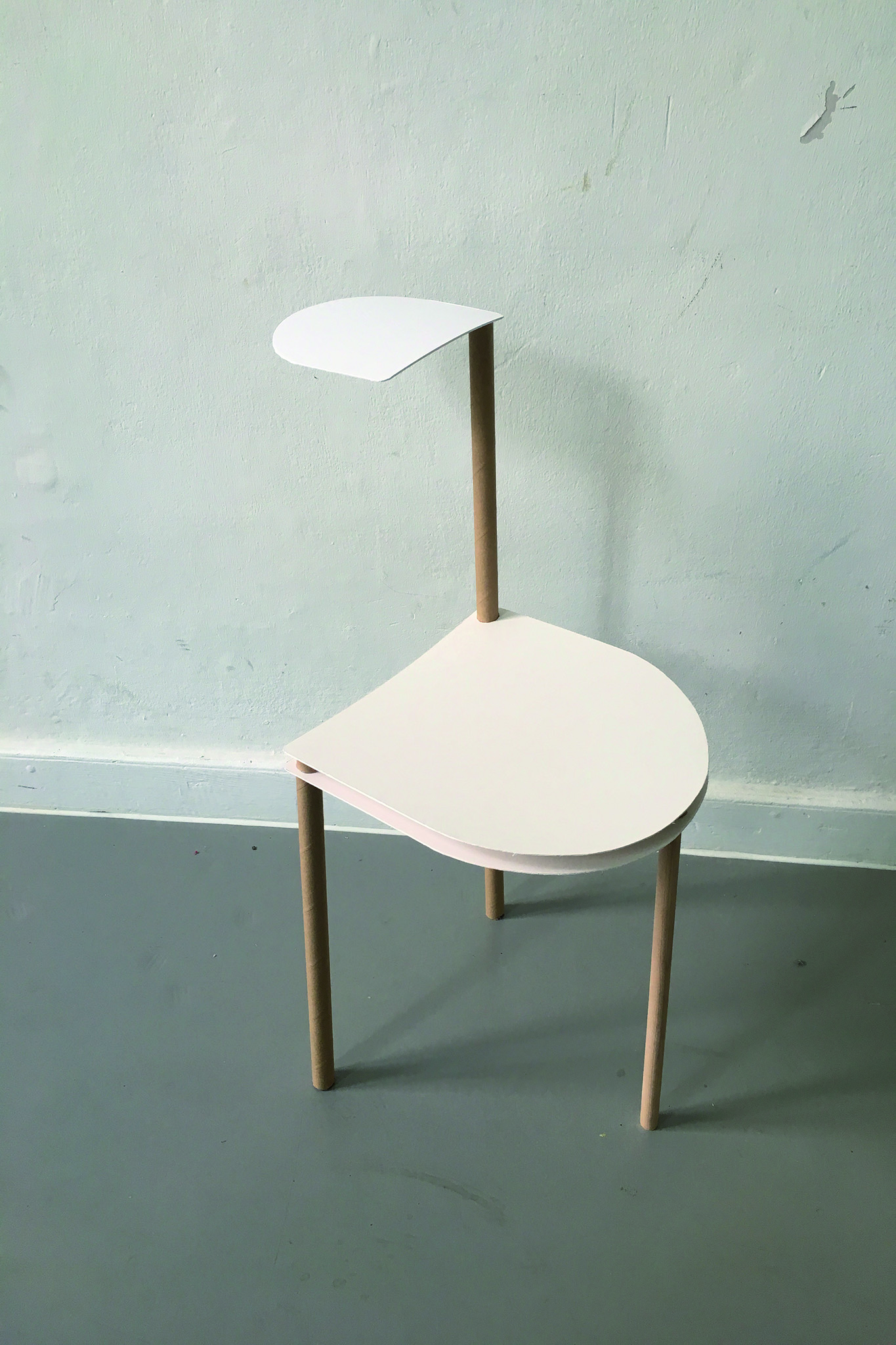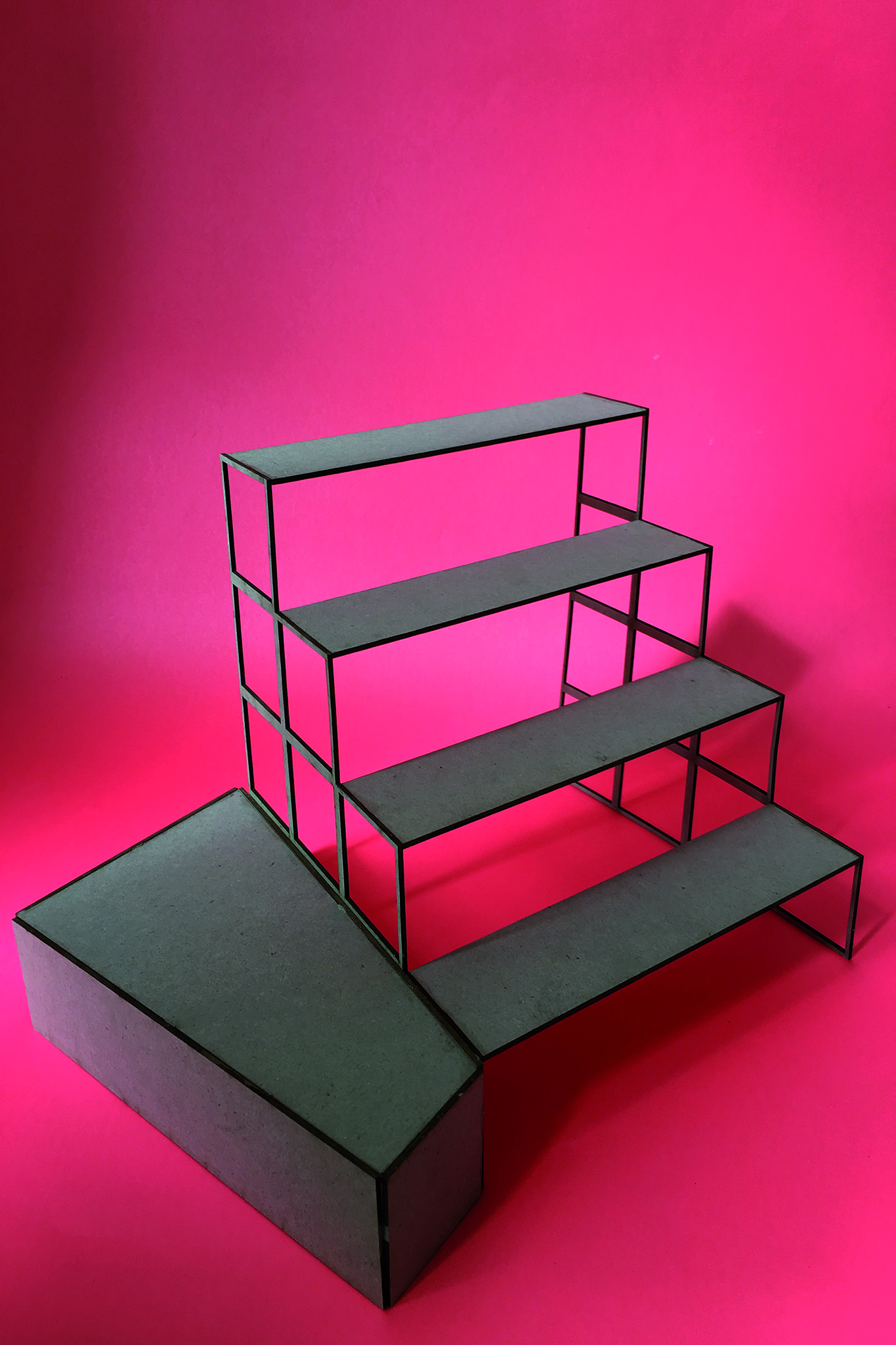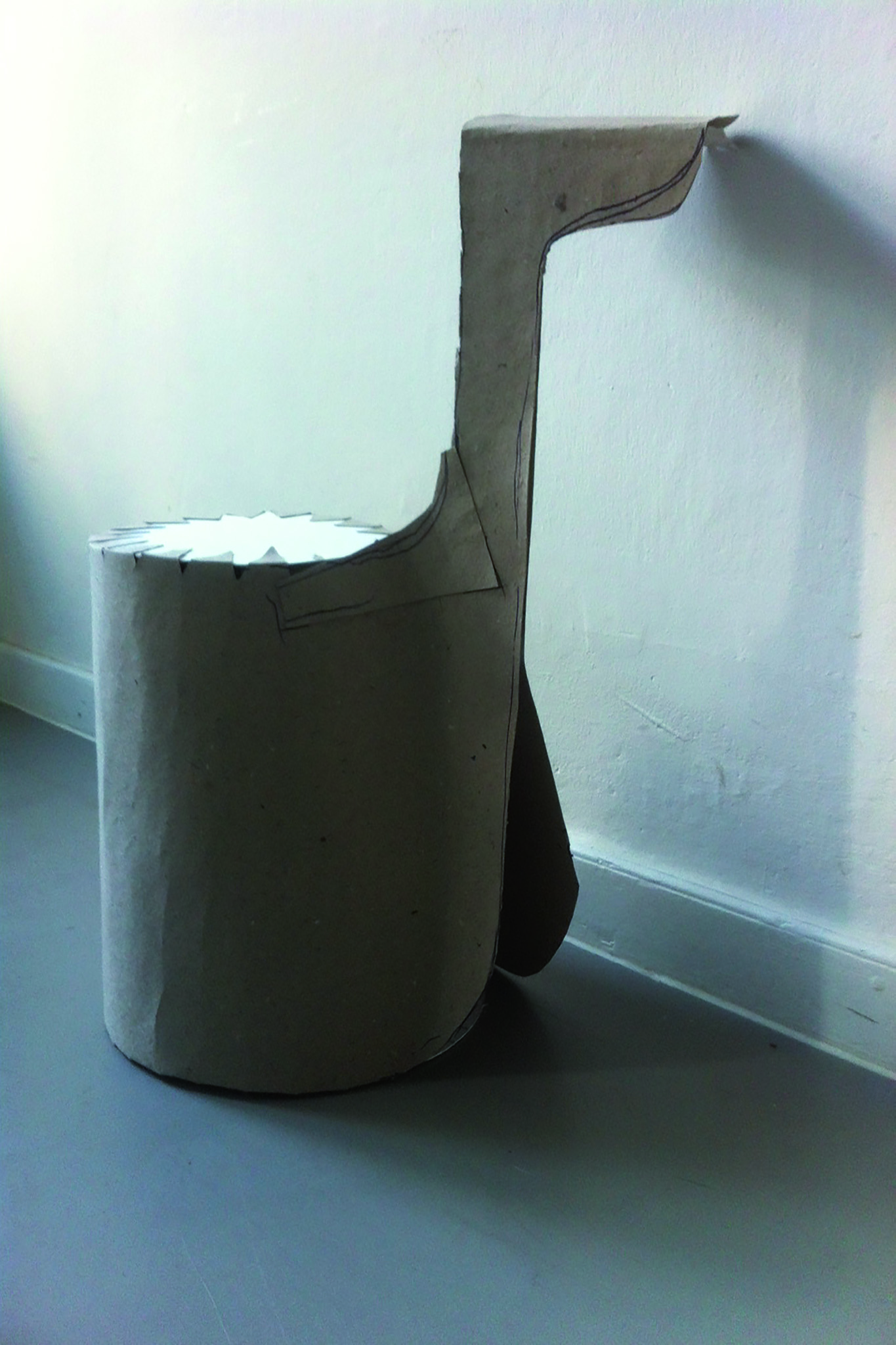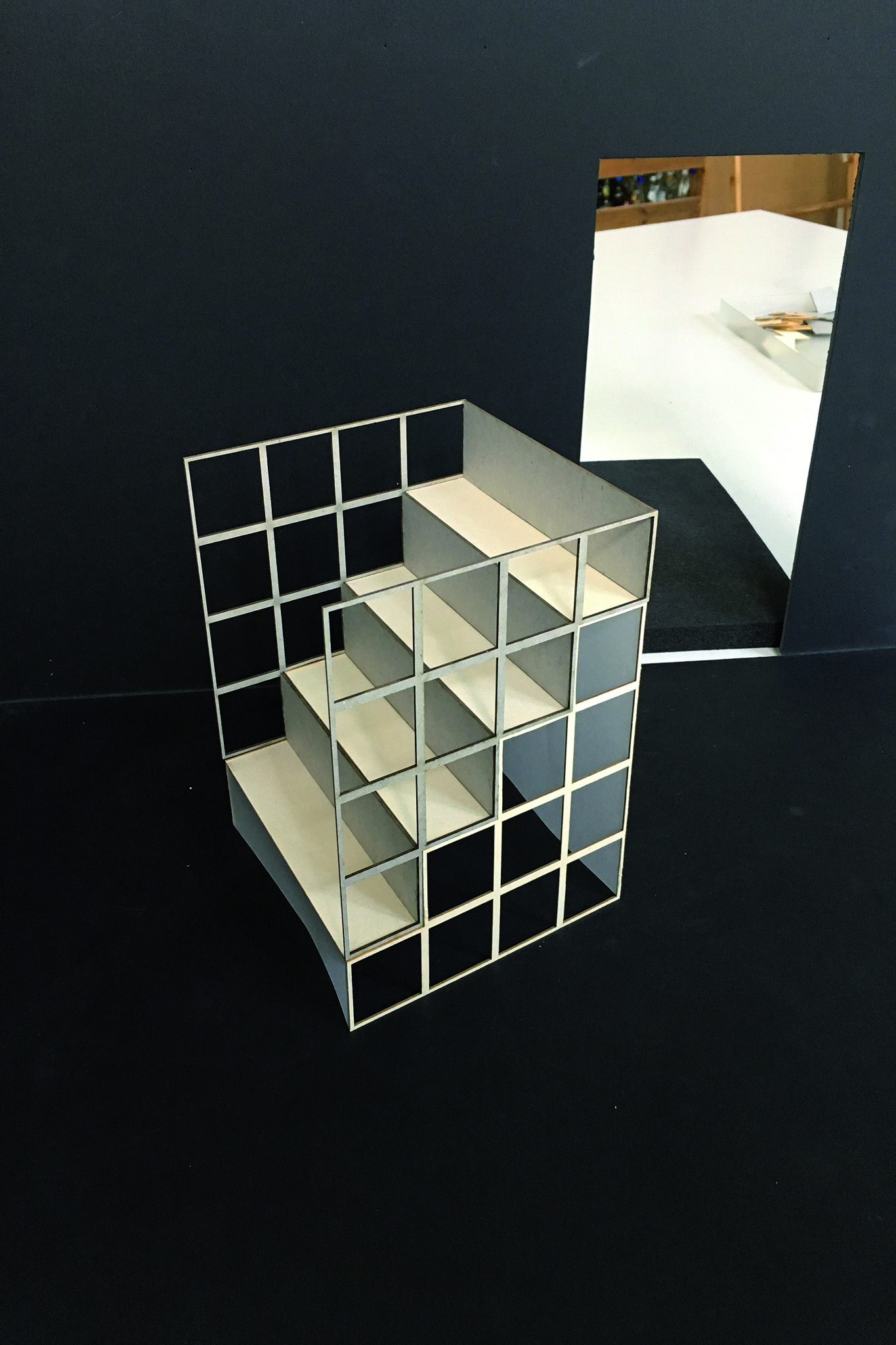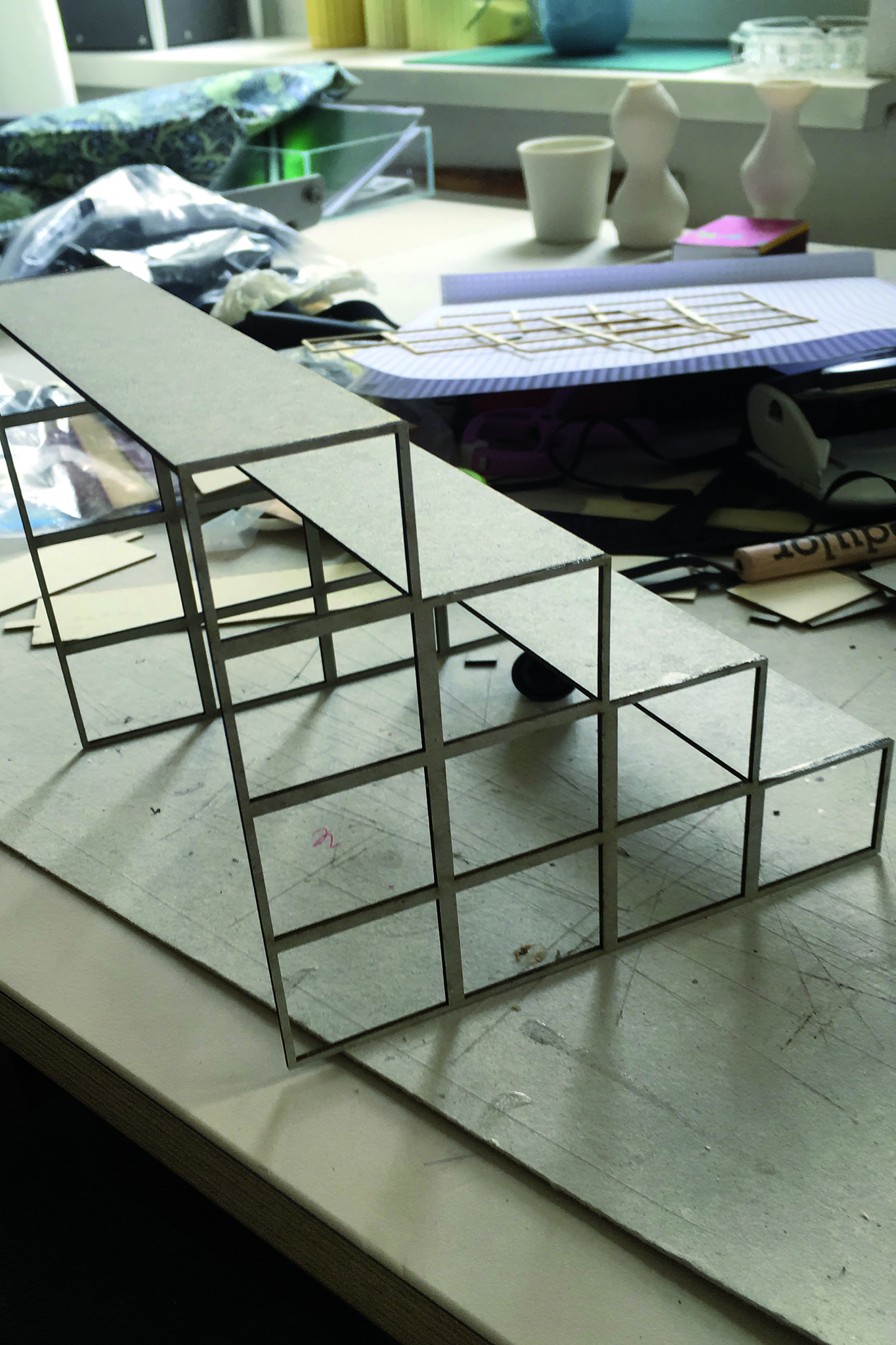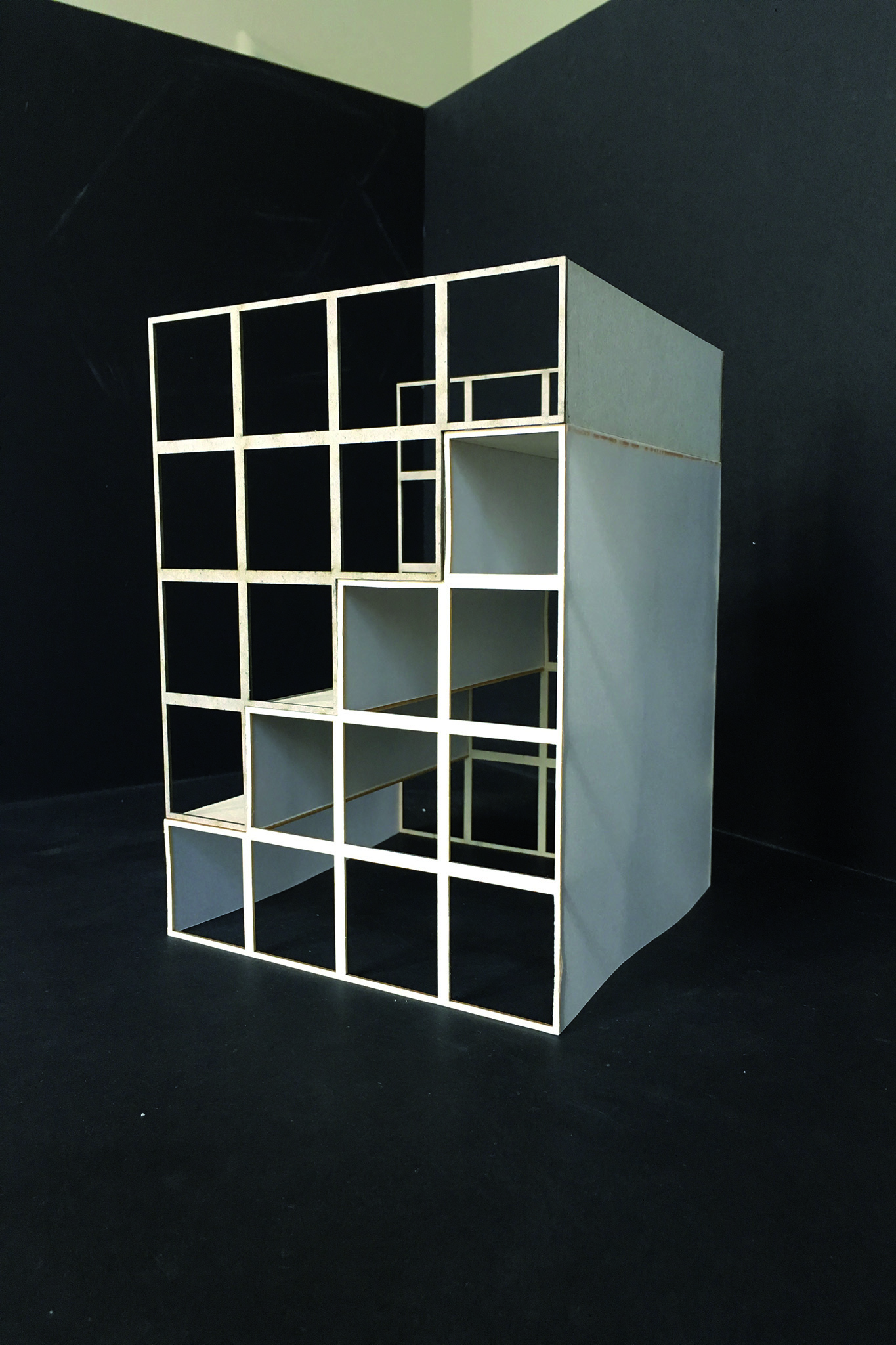unser cafeteria
Our cafeteria is a place for meetings, a place to relax, sometimes to party, for presentations, to work and of course to eat. Our concept is to give the space an open structure to enable different situations.
Both versions of the staircase are equipped with integrated plants.
In variant B, the arrangement of the plant boxes is variable (see model). The staircase is made of ash scantlings.
The stool for variant A can accommodate 2 people and can be stowed in the room under the stairs. The stool for variant B can either act as padding on the stairs when rolled out or can be inserted into the staircase as a backrest.
Sarah Sekles, Bastian Thürich, Kimia Amir-Moazami, Ayosha Kortlang, Tillman Vanhöf
6. Sem Students, Suse 2018
project:
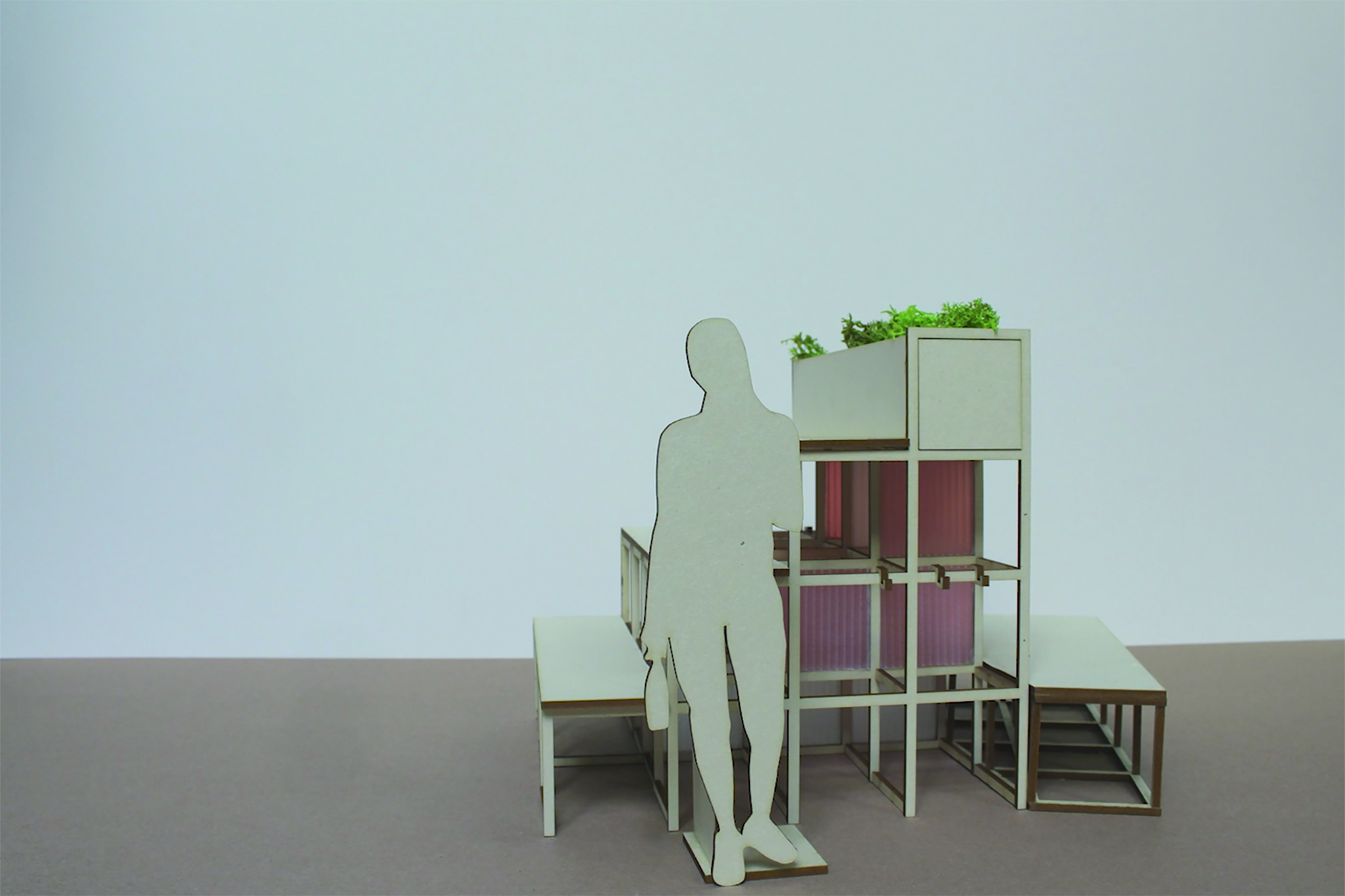 version A: space for seats in podium
version A: space for seats in podium
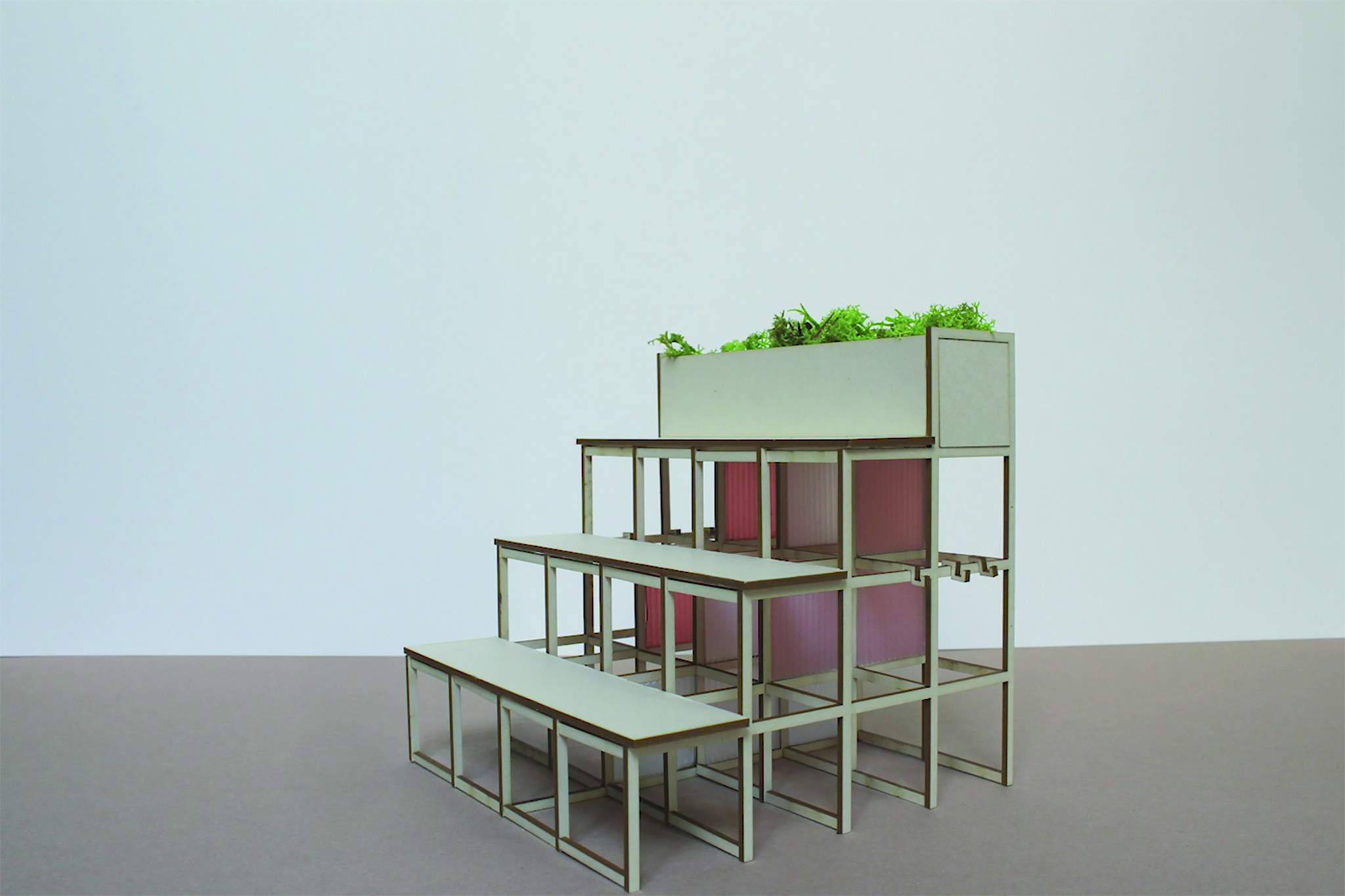
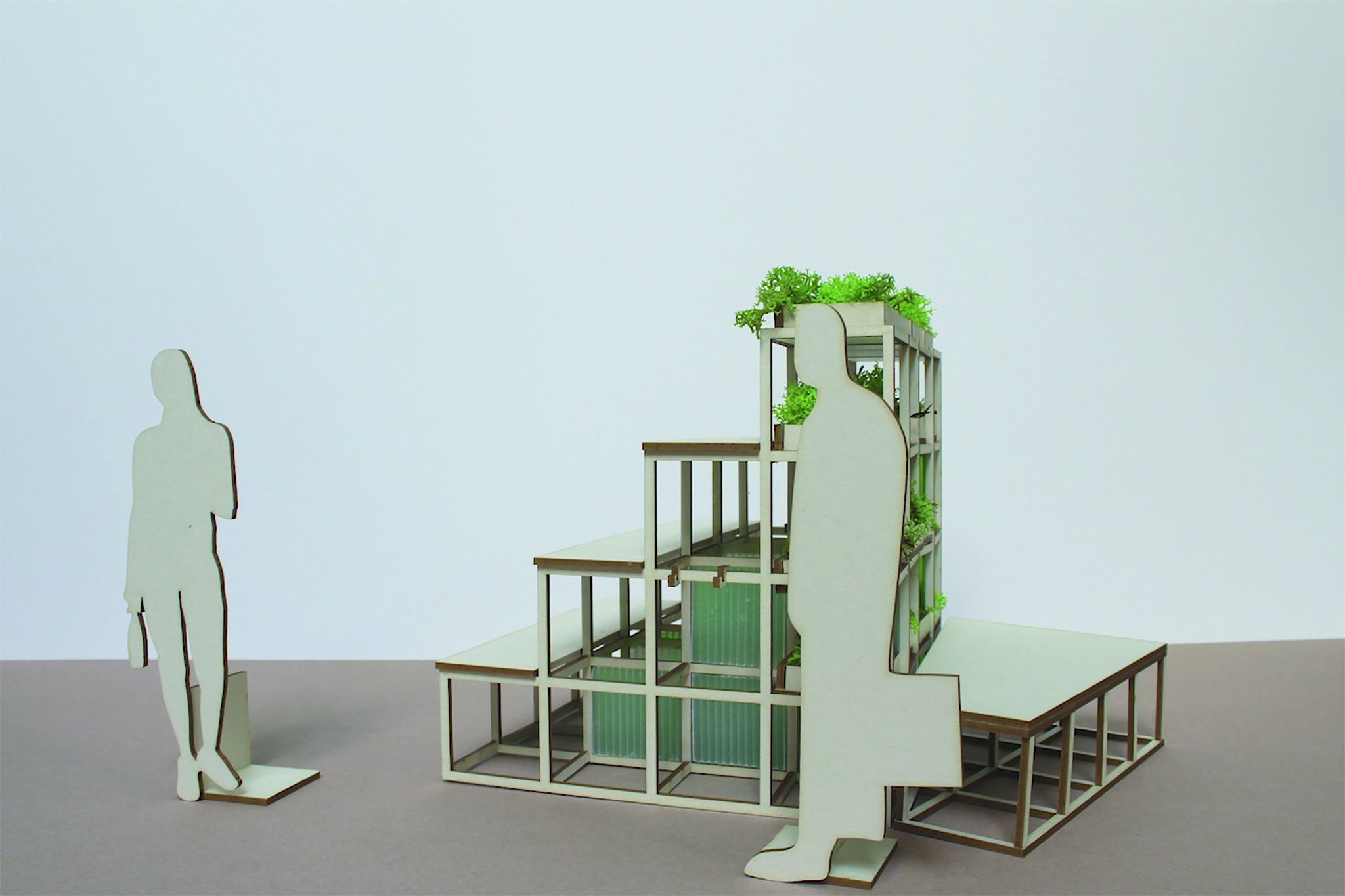 version B: variable plantboxes
version B: variable plantboxes
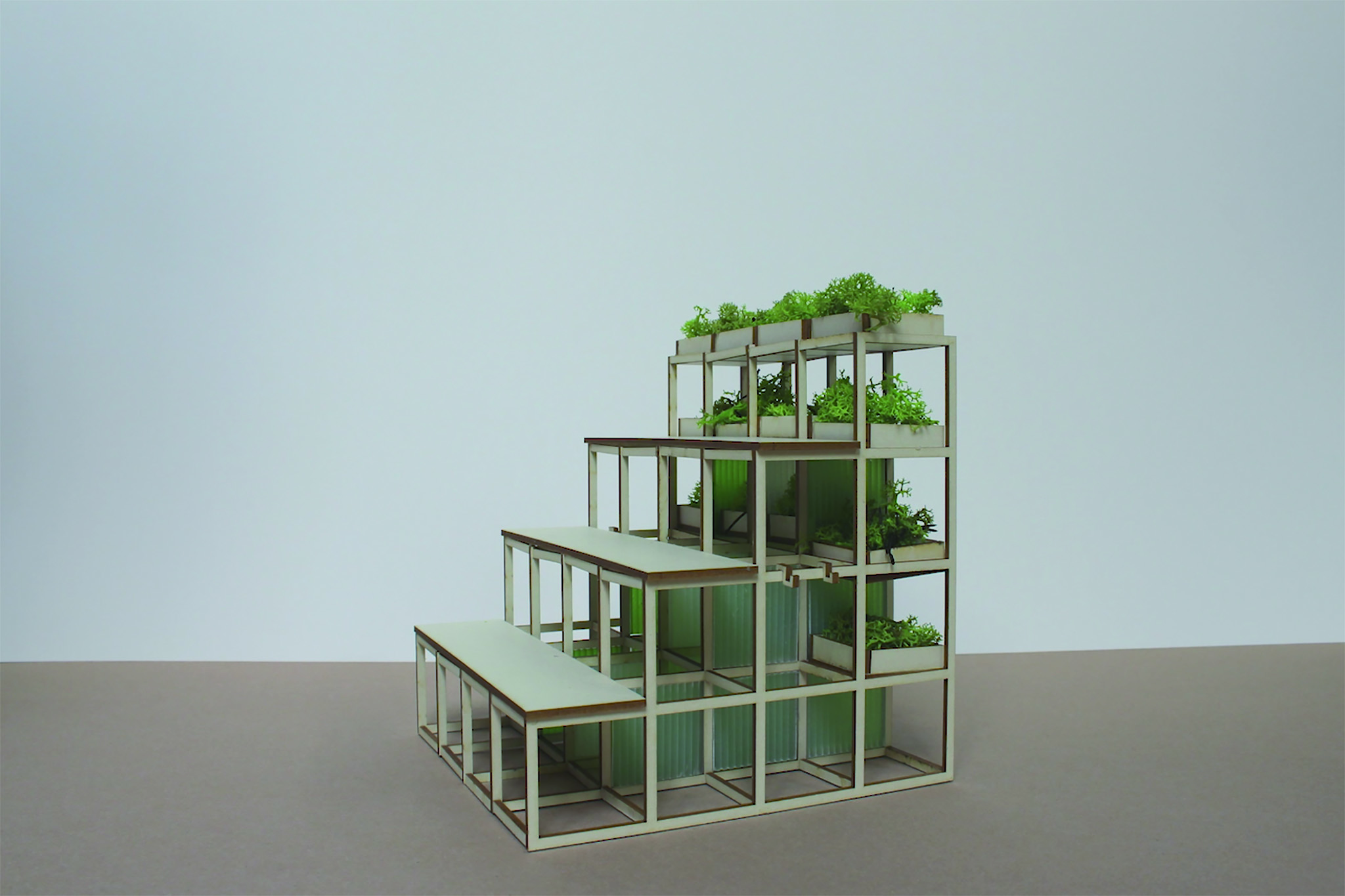
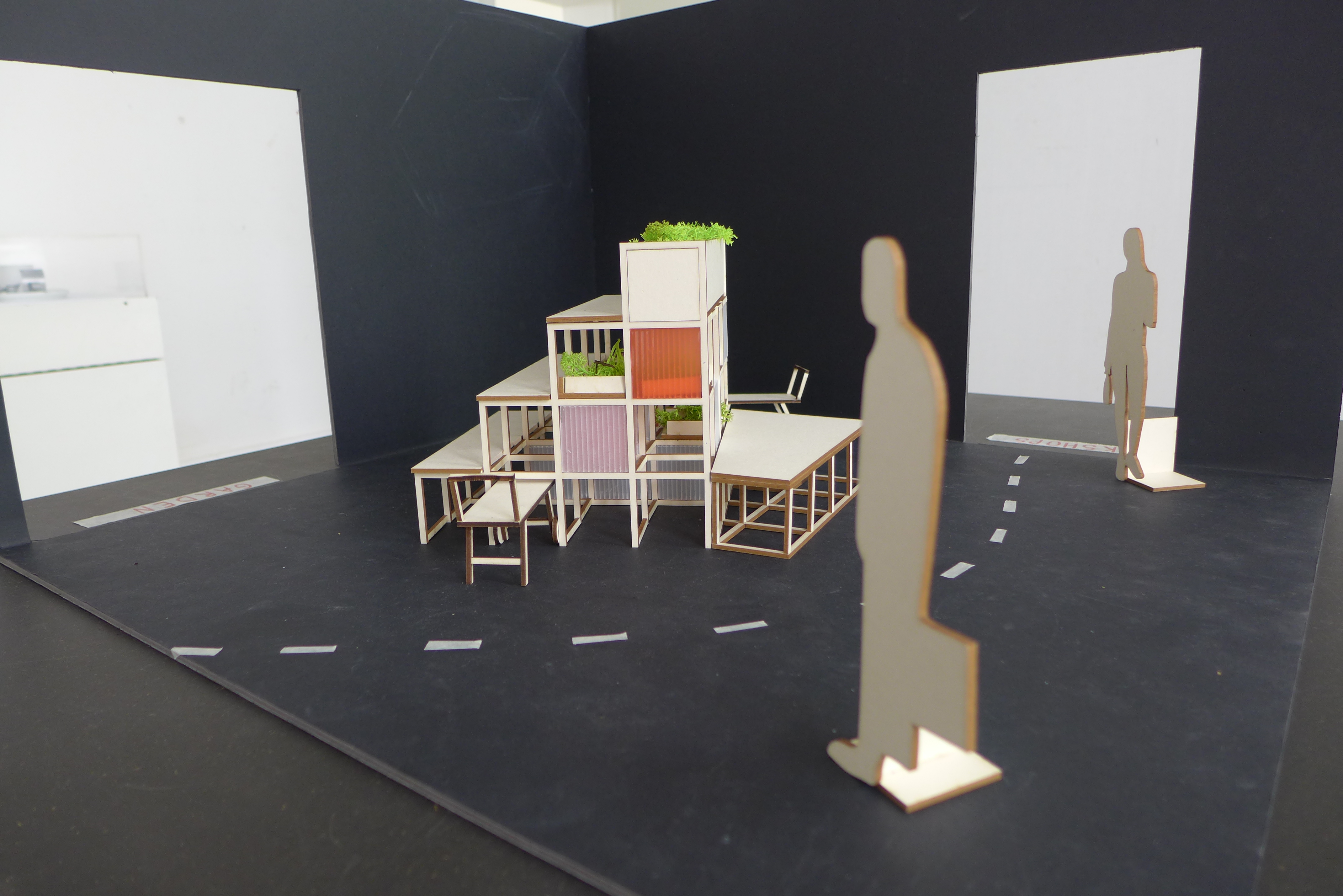 version A in room
version A in room
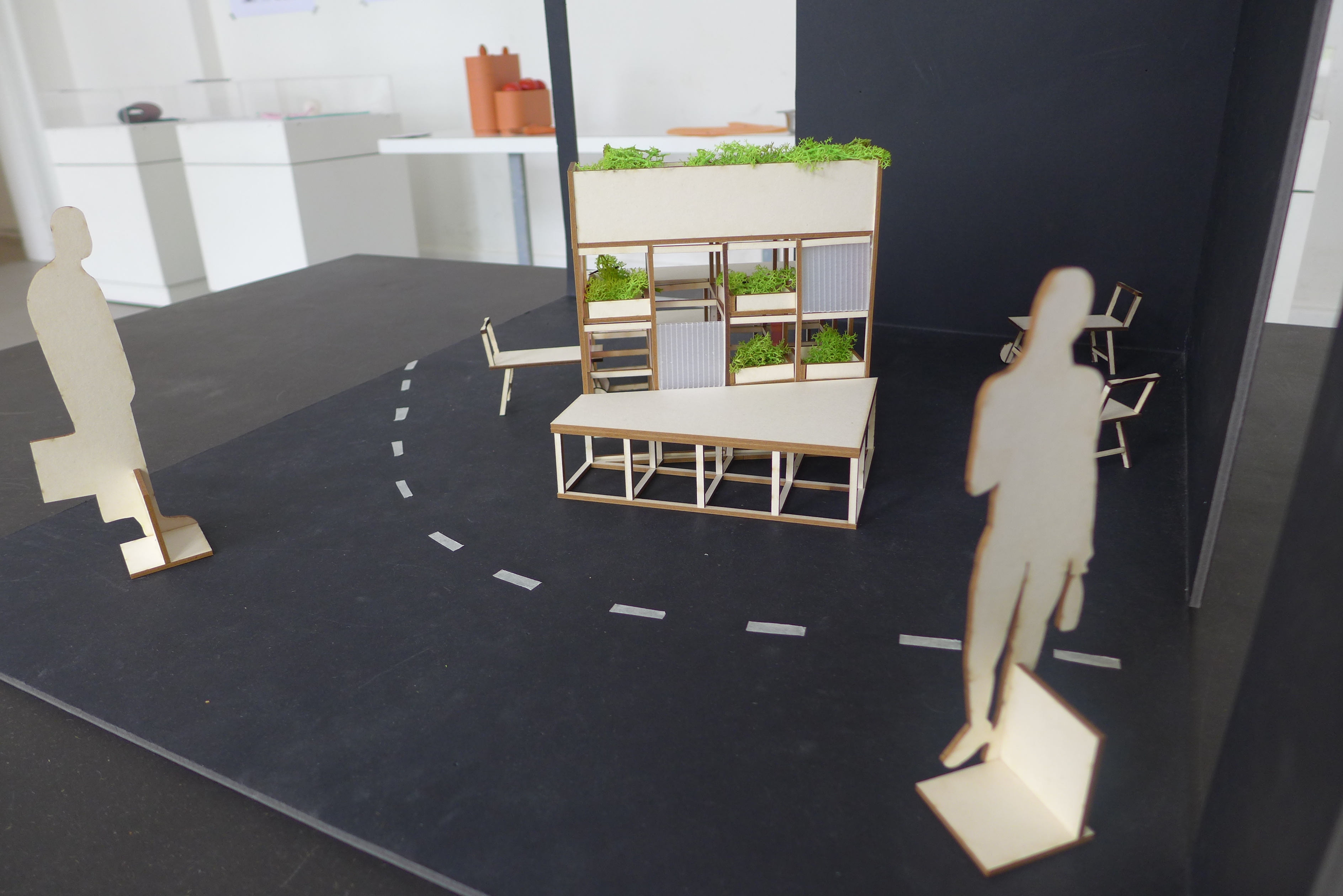
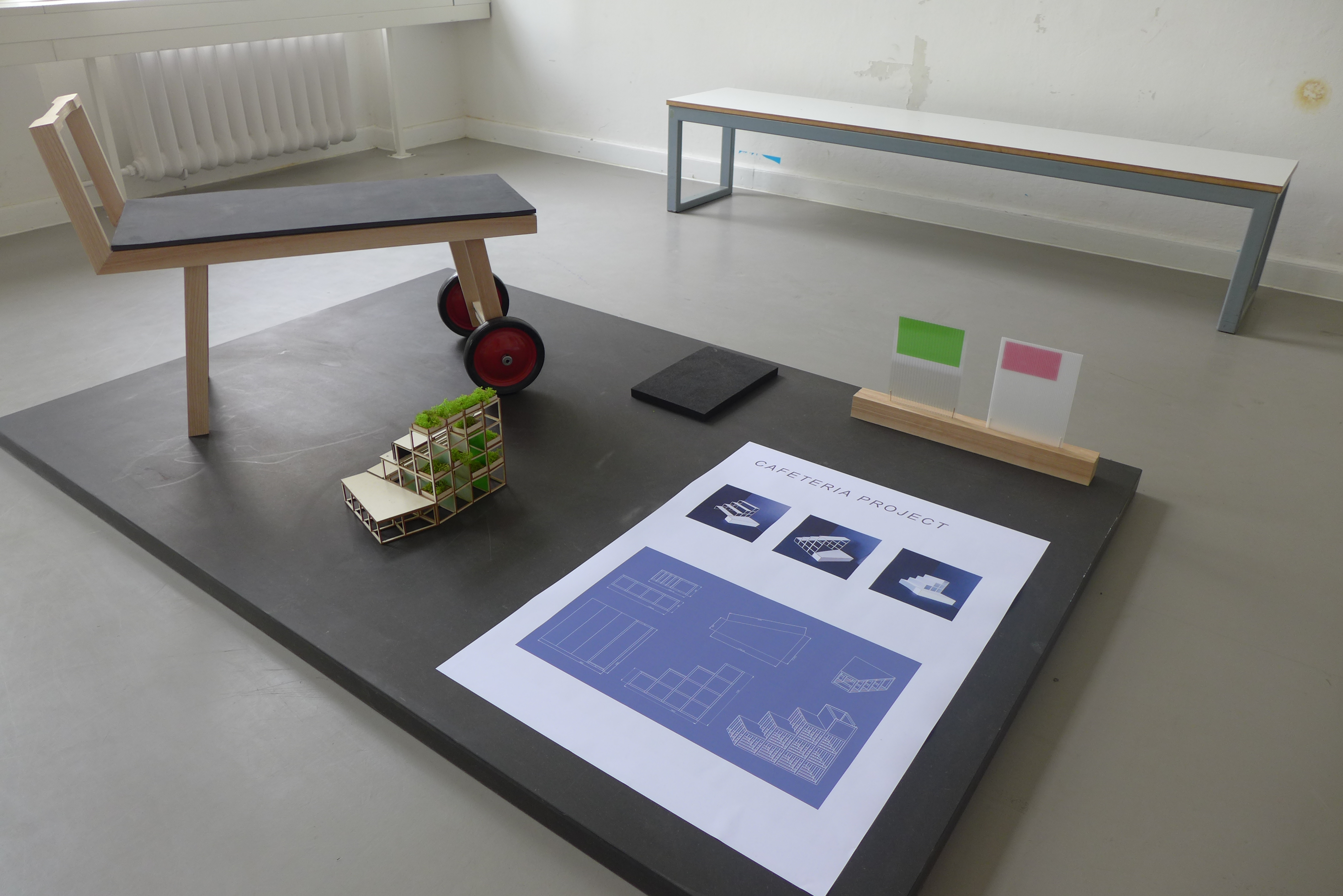
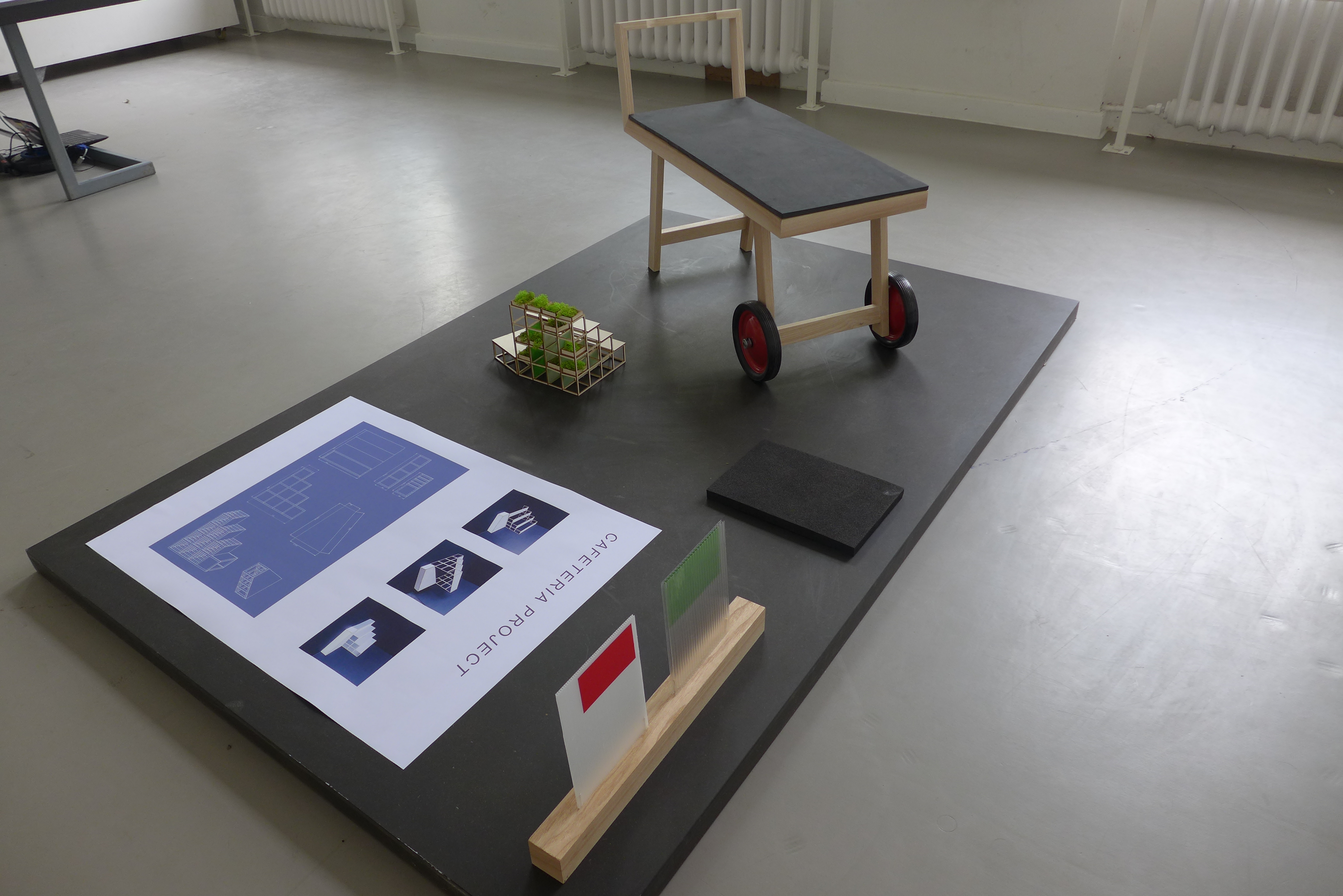
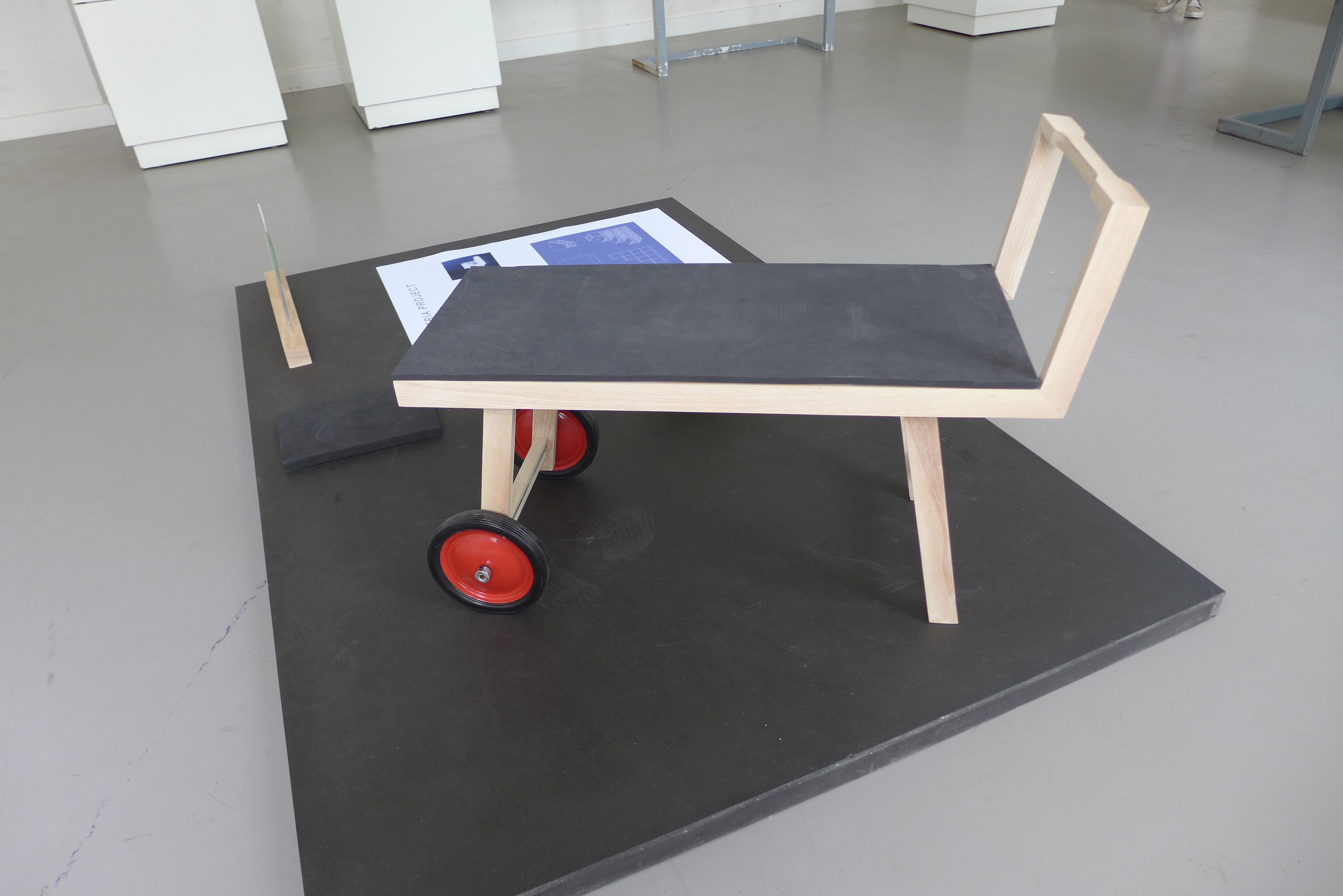 seat for version A scale 1:1
seat for version A scale 1:1
progress:
